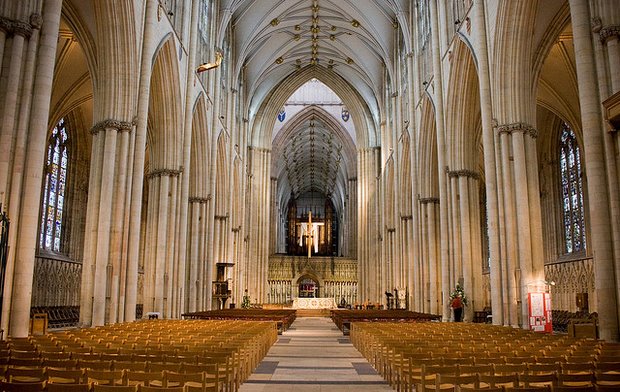
The York Cathedral is one of the largest cathedrals in all of Northern Europe. The cathedral was established in 627 A.D. The cathedral is known for its vast stained glass windows that stretch across the walls. The length of the cathedral is 173 yards and the height of the tower is 230 ft. The wooden roof is light enough to be held up by the buttressed walls. The far northern end of the
cathedral houses the chapter house, geometric patterns were used in the windows. The east end houses the sanctuary and the choir area. The northern and southern end hold the transept.
 |
| Nave of the Cathedral |
The nave is located at the western end of the church. The nave is the body of the church. The massive organ was destroyed in multiple fires (1829 and 1984) and was rebuilt quickly. The central tower of the cathedral was built between 1407 and 1472. The central tower is very decorative and is in the perpendicular style. York Cathedral has a long tradition of making stained glass windows. Most of it came from Germany. The Great East window is 76 ft tall.

The chapter house has many sculptured heads above the canopies, representing some of the finest Gothic sculpture in the country. The nave was built between 1291 and 1350 and is also decorated Gothic style. In 1137 the Minster endured serious fire harm once more. The choir and tomb were remade starting in 1154, and an expansive house of prayer committed to St. Catacomb was added to the nave. In any case, at this point the Norman Minster was positively out of venture with the new Gothic form then clearing Europe.
A moderate makeover of the Minster started in 1220 with the South Transept, trailed by the North Transept. The styles of these transepts are very special, however they were manufactured yet a couple of years separated. The North Transept is well known for its "Five Sisters"; five agile lancet windows beat by five littler gabled lancets. An awesome focal tower was worked at an indistinguishable period from the transepts, yet this crumpled in 1407. The sensitive Chapter House, where the everyday business of the Minster was run, was started in around 1260. It is a wonderful case of the Gothic Decorated style which was then in vogue.
 |
| Chapter House |
 |
| Five Sisters |
The ribbed wooden rooftop is genuinely a perfect work of art of medieval design, and the traceried recolored glass windows puts even the Five Sisters to disgrace. The old Norman nave was remade, starting around 1280. The new nave was precisely twice as wide as the old, making it the amplest in Europe and the second tallest (after Westminster Abbey) in England. The last surviving part of the Norman house of God, the choir, was modified in 1395.
Richard Scrope was selected Archbishop by Richard II in 1398. Scrope then opposed Richard's successor, Henry IV in 1405, however he was caught and executed before the dividers of York. Another focal tower was started in 1420 to supplant the one which fallen in 1407 (see above). In 1472 the work of reconstructing the minster was proclaimed finished and the Minster was rededicated. York Minster endured vigorously duriing the English Reformation and its repercussions.
Works Cited:
[1]"York Minster." York Minster History. http://www.yorkshire-england.co.uk/YorkMinster.html.
[2] Pepin, David. Cathedrals of Britain.







