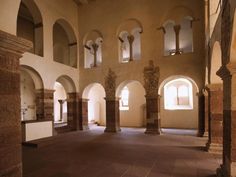Located in now North Rhine-Westphalia, Germany was once a church that went by the name of Corvey on the Weser. It is important to note that the laying of the foundation stone has been dated back to 822. At this time, it was a three aisled basilica with a square chancel and a chapel annex. Then, in 844, the church was consecrated. And finally, the three tower complex that it was known as was built during the years of 873 to 885. 1
Under Abbot Wibald von Stablo, the church went under remodeling during the years of 1145 to 1159. As a result from the reconstruction, the church went from being a three tower complex to a double tower facade which still stands today. During remodeling, the central tower was removed and the addition of stories to the two facade towers took place.
 |
| Plan of Corvey on the Weser |
A second remodeling took place during 1585 and 1616 under Abbot Theodor von Beringhausen. During this time, renovation to the towers’ gables and hoods were done. However, in 1665, everything in the church was demolished except for the infamous westwork. In 1667-1671, a new church was built that was designed by the Capuchin priest, Polykarp, and the architect, Niclas Dentel. Then, during the Thirty Years’ War, the abbey buildings were damaged severely. Rebuilding of the abbey took began in 1699 under Abbot Florenz von den Felde and was finally completed in 1714 under Abbot Maximilian von Horrich. 1
 |
| The westwork of the Abbey Church of Corvey |
One of the most notorious features of this church is the west work which is one of the few surviving examples architects have today. The west work at Corvey includes a low vaulted entrance hall that is divided by piers and circular columns. Above this sits the two-story church. Having the church being built like this puts emphasis on light and shade created from the openings that separate the nave from the aisles. 3
The central main room on the upper floor is surrounded on three sites by galleries. This central room is based on ancient styles. In fact, the arch in the entrance hall also uses ancient construction techniques. This all proves that the westward formed the basis for further technical developments in architecture in the Romanesque and Gothic periods.
 |
| Corvey on the Weser |
Not only did Corvey on the Weser held religious importance but it was also an important cultural, economic and political site. It was a place that numerous rulers visited over the years and much of the impetus for the Christianisation of the northern and eastern regions of the continent originated from here. Today, Corvey is still the cultural focus of the region and the most important cultural heritage site on the upper Weser. 2
Works Cited
1 E.V., Deutsche Zentrale Für Tourismus. "Carolingian Westwork and Civitas Corvey." Carolingian Westwork and Civitas Corvey. N.p., n.d. Web. 19 Nov. 2016.
2 Pevsner, Nikolaus. An Outline of European Architecture. Baltimore: Penguin, 1960. Print.
3 Watkin, David. A History of Western Architecture. New York: Thames and Hudson, 1986. Print.
No comments:
Post a Comment