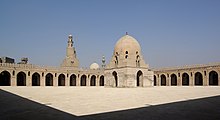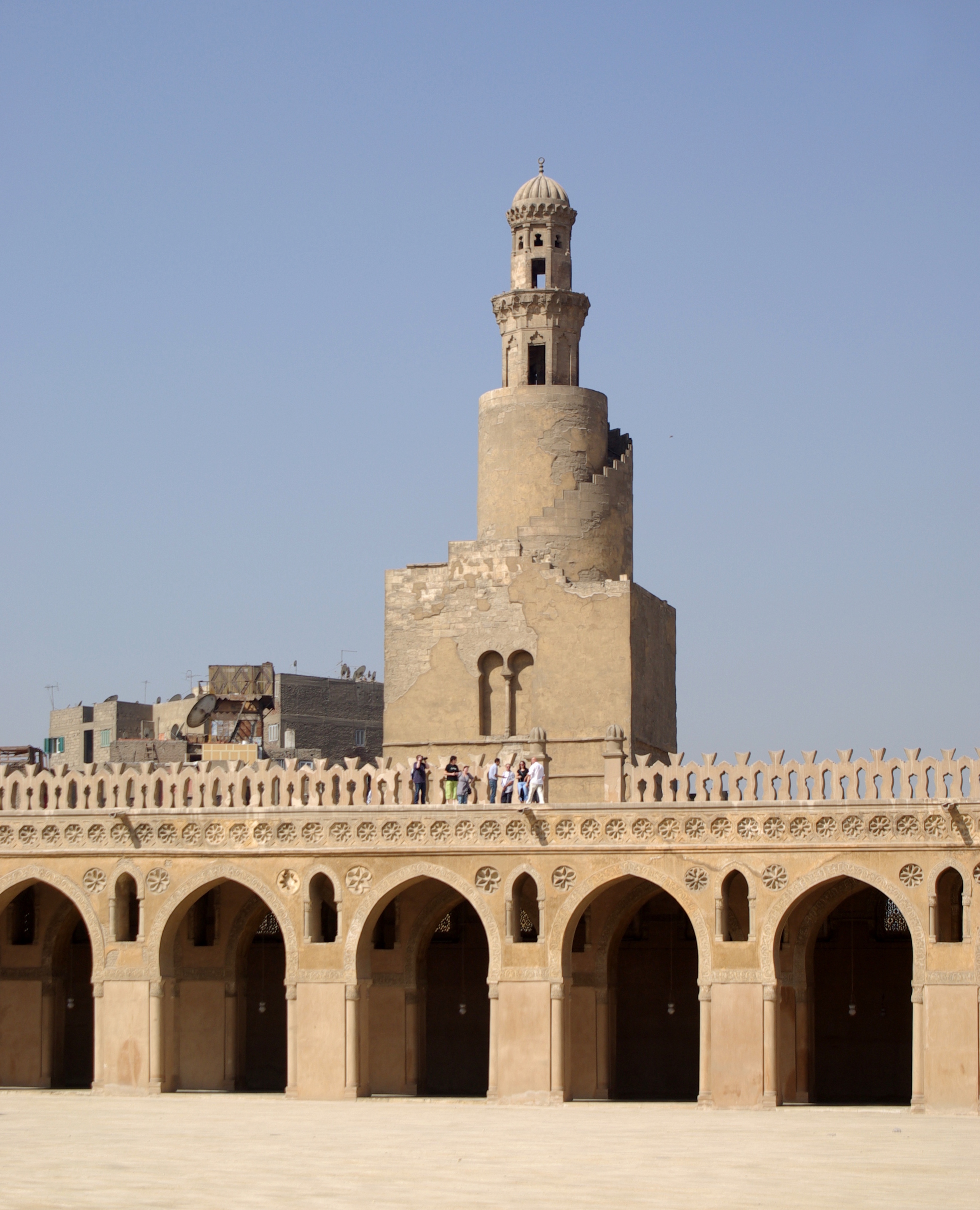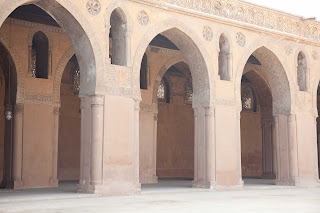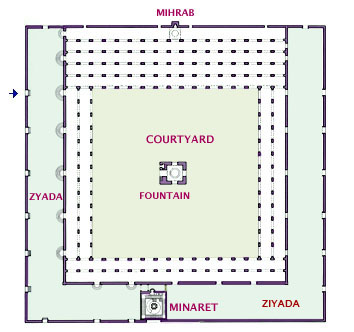
Located in the famous city Cairo, Egypt, the mosque of Ibn Tulun is one of the most oldest mosque in the city which is still in its original form and also the largest. This mosque of mudbrick which is the material that was built over a period of three years became the focal point of the Tulunid capital that lasted only 26 years. This mosque was built from 870 AD to 879 AD on Mount Yakshur in a settlement named Al-Qata'i by the founder of Egypt's tulunid dynasty (868 AD-905 AD) Ahmad ibn Tulun. Ahmad Ibn Tulun was born in Baghdad and was the son of a Turkish slave of Mongol origin owned by the Caliph, al-Ma'mun. The purpose of this builfing is that it wasn't always a mosque instead, it was also a spot for Ahmad to accomodate all of his troops in.
 |
| Minaret of Ibn Tulun Mosque |
The Ibn Tulun mosque reflects all the characteristics features of Abbasid art within the realm of Architecture, and was obviously influenced, with regards to the minaret, the great rectangular piers with engaged corner columns, the decorative motif and other features by the famous Samarra mosque in present day Iraq. The area of the mosque is approximately 86,345 square feet. The courtyard is surrounded by an enclosure that measures 387x453 feet. Ziyadas surrounding the mosque on three sides are now enclosed wings. The smaller outer courtyards were an extension to insure privacy and seperate the sanctified spaces from the public space of the outside world. They serve to allow people that they are about to enter a holy area.
 |
| Ziyadas |
 |
| Mosque courtyard |
The Ziyada measure about 19m in width and the mosque as a whole almost exact square shape. Both the enclosure of the wall and the Ziyada walls are surmounted by a unique crenellation, a fortified parapet with alternate solid part and openings. The walls lack heavy external buttresses and so were probably built strictly as a decorative motif. The only remaining original element of the minaret is the square base. It communicates with the mosque by a way of a passage. The original minaret was built of brick. This is Cairo's only minaret with a spiraling external staircase and the overall structure in Egypt.
 |
| Ibn Tulun Arches |
The columns are bricks, decorative wet capitals and bases were modeled from wet plaster. The arches are not completely round, but rather point at their peak, and high up in the spandrels of the arches are small windows which both allow for circulation within the mosque, and help light up the arcades.
 |
| Mosque Interior Decorations |
The mosque's decoration is mainly presented in both stucco and wood so it is considered the most valuable and preserved best examples of the Samarra style, and is considerable importance from the standpoint of Islamic Art/history. The stucco decorations are found both inside and outside of the mosque, and the soffits of the arches were decorated with bands of stucco ornamentation. Behind the Qibla wall, it has different orientation then other Cairo mosque, where there is Dar al-Imara consisting of three rooms connected to the mosque by doors on either side of the mihrab. This mosque is very interesting because of the structures and the way how it was inlfluenced by another mosque in Iraq.
 |
| Plan of the Ibn Tulun Mosque |
Works Cited:
[1] http://www.sacred-destinations.com/egypt/cairo-ibn-tulun-mosque
[2] Hoag, John D. Western Islamic Architecture: A Concise Introduction.
No comments:
Post a Comment