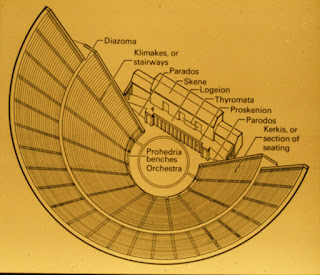The Theater of Priene
 |
| Centered View From Second Seating Tier |
The horseshoe-shaped theater at Priene represents one of the best-preserved and earliest forms of Hellenistic theaters built in Turkey. Ten kilometers north of Miletus, the ancient site of Priene sits on the northern edge of the Meander River just outside the small city of Gullubahçe, Turkey.
 |
| Far Right View Towards Center |
It is also likely since Vitruvius mentions this technology that it was implemented in the Priene theater as well, that the theater hosted many large vessels filled with a certain volume of water and mathematically placed throughout the theatron (seating area) in order to assist the actor’s voices to resonate further.
The theatron supports forty-seven rows of seats. There are 25 in the lower division and 22 in the upper seating area, the pathway dividing the two areas is termed the diazoma and it navigates the length of the semicircular seating. The upper area is divided once more by were divided by 23 staircases vertically, klimakes. Archeologists suggest that square holes in the marble seating are in fact post-holes to suspend a shading canopy. The lower 22 rows of seating is divided by 13 klimakes, and these seats were most likely reserved for more distinguished guests; however, the lowest row of seating,nearest the stage, was assuredly reserved for important guests, patrons, public officials, etc.. This area is termed as the prohedria and many of the seats here were elegantly carved throne-like chairs.
 It is also believed by many archeologists that the theater was also a host to political speeches and debates as the theater hosts a water timer that was commonly used for such events.
It is also believed by many archeologists that the theater was also a host to political speeches and debates as the theater hosts a water timer that was commonly used for such events.It is interesting to note how successful these early Hellenistic theaters are, that their design strategies are still in prolific use today in a vast variety of different scales as well. Pictured to the left is the Hollywood Bowl, an outdoor amphitheater constructed in the early twentieth century as a clear tribute to the Hellenistic Theaters, such as the Theater of Priene, to which it owes its design.
Works Cited:Valière, Jean-Christophe, Bénédicte Palazzo-Bertholon, Jean-Dominique Polack, and Pauline Carvalho. "Acoustic Pots in Ancient and Medieval Buildings: Literary Analysis of Ancient Texts and Comparison with Recent Observations in French Churches." Acta Acustica United with Acustica99.1 (2013): 70-81. Web.
Heffernan, Amanda. "Priene.Theatre." Priene.Theatre. Whitman College, 2003. Web. 29 Oct. 2016.
Watkin, David. A History of Western Architecture. New York: Thames and Hudson, 1986. Print.


No comments:
Post a Comment