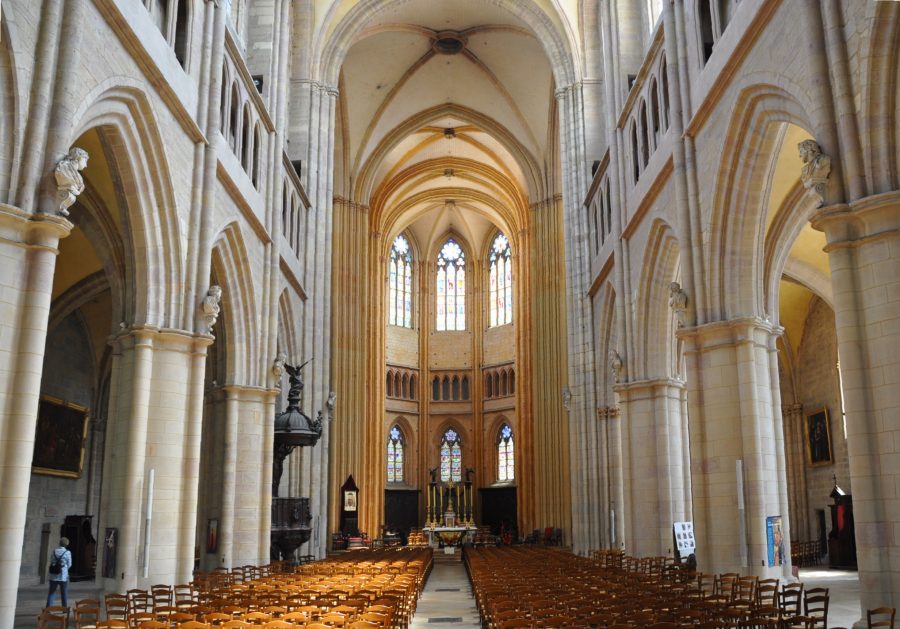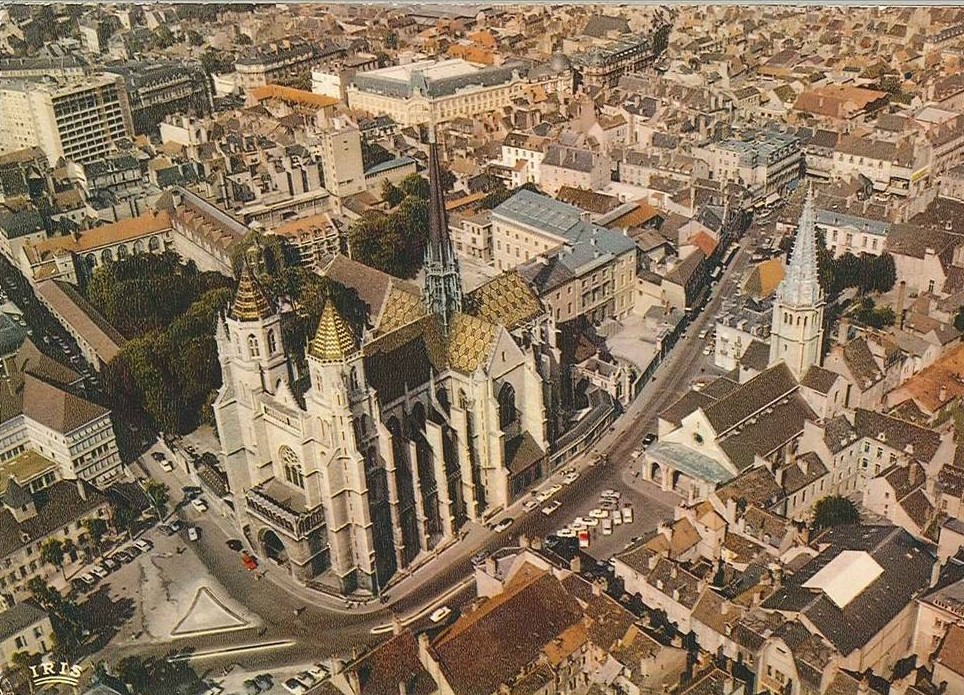The church of Saint Benigne de Dijon holds in its grave one of the oldest Christian safe places still to be seen in France. The rebuilding by William of Volpiano began on February 14 1001 and his church was blessed fifteen years later. The most outstanding part of this building was the great rotunda to the east of the apse. It was destroyed by the revolution and much of the rubble was used to fill in the lowest story, which was the crypt. In 1843 this crypt was rediscovered and restored back. In a lucky way the two upper storeys had been described and wrote in 1739 by the history expert Dom Plancher. The roof has traditional Burgundian glazed tiles, which sparkles the sun.
 |
| St. Benigne Crypt |
In 1272 the crossing tower collapsed, devastation the whole of the upper church service edifice and astringently damaging the subterranean one, and smashing some of the fortyfying columns of the rotunda. Then the abbot, Hugh or Spark, of a puissant Burgindian family, was able to thank to his contacts to mobilise enough accompaniment to commence the construction of an incipient Gothic abbey church in 1281. Progress was at first rapid, and at Hugh's last in 1300 the building was proximate to windup. Progress slowed however, and the study was not culminated until 1325. The incipient church, unlike its Cluniac predecessor, is noted for its homeliness and rigor. The abbey was secularised during the French Revolution, but the church was made, firstly, a prish church, and then in 1792 the cathedral of the Episcopate of Dijon. The rotunda was however eradicated at that time; all that remains is the lowest floor, which was excavated in the 19th century and has since been reworked as a crypt.
 |
| St. Benigne Plan |
The crypt kept its original layout an inner circle ringed around by an arcade of eight columns and surrounded by another sixteen columns with a circular able to walk around outside this area. To the east of the able to walk around open into a small rectangular (place of worship) in which the (things that survived from the past) of Saint Benigne, the apostle of crimson, were extremely respected. The ambulatories were repeated at ground floor and first floor levels, but the inner ring formed an open well which rose through all three storeys into the (dome on top of a building) from which the building was mostly lit.
 |
| General view of the nave and the choir |
|
The light reaches the nave, tansept, and apse directly from windows in the end walls and a lantern tower over the crossing. It also filters in from the windows of the aisles and galleries. Since the church were for canons or for monastic purposes, the nave were blocked at the head by the choir for the clergy. By the eleventh or twelfth century it was appropriate to enclose these choirs with walls which obstructed the view from the lower part of the nave to the altar.
Today, the tomb of St Bénigne bears a few vestiges of its earlier, pre-Romanesque design.
Works Cited:
[1] http://www.medievalhistories.com/abbey-saint-benigne-dijon/
[2] Williams, Watkin. Monastic Studies.




No comments:
Post a Comment