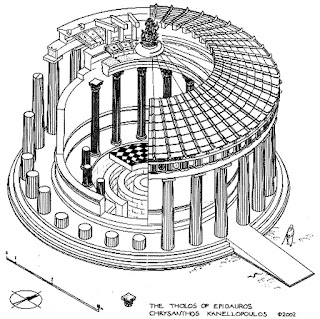It is a well known fact that first records of drama, and theatre come from Greece.
Dating as far back 6th century bc. In a 100 years Athenian drama reached a peak of excellence, that not even the most modern of civilizations within the 21st century, would be able to surpass.
By the 5th century ACE Athens has emerged as both a cultural leader and trading giants, with its own Outposts in Italy, Sicily, France, and Spain. Under pericles its 5th century bcd ruler, Athens created statues and buildings , arts, and philosophies whose excellence made them important in European culture for more than 2000 years.
They also were the first that developed an alphabet with consonants and vowels. The alphabet became essential for consistent communication, which lead to the culture relying heavily on words, theatre included.
There is almost no written evidence from which to draw information on the origins of theatre. However, one theory that struck me was “the storytelling theory” in which some scholars proposed that greek drama in fact, derived from storytelling. while telling these stories, people would often impersonate the characters by changing their voice and bodily gestures according to the story. As time went on it is believed that several people would join the person telling the “story” and from there it is thought that drama and theatre arose, as telling a story is what actors do.
Moreover, this lead to the creation of theaters. Built during the last quarter of the 4th century bc, this theatre was a large open structure used for the performance of drama. The Ancient Theatre of Epidaurus sits in landscape with semicircle hollowed out of the side of a hill. The circular orchestra provides a link between the stage building, and it was also built on a slope..
The shape of this iconic amphitheater is a semi-circle with 34 rows made of stone. Later the Romans added 21 more rows.
The Greek theater is composed of the seating area (theatron), a circular space for the chorus to perform (orchestra), and the stage (skene).
Theatre design is not linked to a specific type, as they vary in all shapes and sizes, and forms, but all have two common goals: to elaborate a space to provide the best conditions for the audience to experience a great performance, and to aid an artist in achieving vision at their highest potential
 It was no mistake for the Greek to build their theatre next to the ancient sanctuary of Asklepios, as this sanctuary was a celebrated healing center of the classical world. Asklepios was also known as the god of healing. During 5th century b.c it was not uncommon to have a religious center close to or linked to a theatre, as it was common practice.
It was no mistake for the Greek to build their theatre next to the ancient sanctuary of Asklepios, as this sanctuary was a celebrated healing center of the classical world. Asklepios was also known as the god of healing. During 5th century b.c it was not uncommon to have a religious center close to or linked to a theatre, as it was common practice.
The design of the ancient Theatre of Epidaurus was special not only because of its beauty, but because of its functionality as well. A performer standing on the open air stage could be heard in the back almost 60 meters away. The acoustics were so perfect in this theatre that the person with the “worst” seat would still be able to hear perfectly. There appears to be no clear explanation for how greek architects made it possible for sound to travel all the way to the back of the theatre, but research suggests that it could be anything from the shapes of the rows, and how they are aligned, to wind direction.
Greek theatre: an introduction, David Wiles
Greek Architecture. A. W. Lawrence.
https://www.khanacademy.org/humanities/ancient-art-civilizations/greek-art/beginners-guide-greece/a/introduction-to-greek-architecture

 The Tholos at Epidaurus was constructed between 360 and 330 BC and was designed by architect Polykleitos. It follows the usual building pattern of the Greek tholos with an outer ring of Doric columns forming the perimeter threshold between the inner labyrinth and the outside world. A second ring of scaled down columns is found inward harboring the labyrinth. Unlike earlier Greek tholos, the Tholos at Epidaurus has a specific entrance point with a ramp placed for people to enter and exit the building, former tholos were built only to be seen from the outside so they did not need a highlighted entrance way as nobody would be going inside.
The Tholos at Epidaurus was constructed between 360 and 330 BC and was designed by architect Polykleitos. It follows the usual building pattern of the Greek tholos with an outer ring of Doric columns forming the perimeter threshold between the inner labyrinth and the outside world. A second ring of scaled down columns is found inward harboring the labyrinth. Unlike earlier Greek tholos, the Tholos at Epidaurus has a specific entrance point with a ramp placed for people to enter and exit the building, former tholos were built only to be seen from the outside so they did not need a highlighted entrance way as nobody would be going inside. 













